广州天鹅酒店通风空调工程施工组织设计(含CAD横道图网络图)
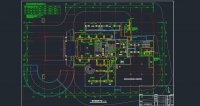
广州天鹅酒店通风空调工程施工组织设计(含CAD横道图网络图)(开题报告,外文翻译,施工组织设计书36000字,CAD图7张)
摘要
盖建筑为综合办公楼,位于广州市区。地上总建筑面积约一万平方米。建筑物主体高度39米,地上10层,地下1层。首层为大堂及商品部用房,二层为中西餐厅用房,三层为多间小餐厅及活动室,四至九层为客房,十层为办公用房及培训中心,地下一层为机动车库及机电设备用房。冷热源:本工程采用螺杆式冷水机组加燃油热水锅炉。空调水系统:采用双管制变水量系统。空调风系统:采用全空气空调系统和风机盘管加新风系统。通风设计:地下层采用机械排风系统和机械补风系统。先对本工程进行工程项目结构分解,随后对水系统,风系统,系统调试等进行工程量的计算,工程预算紧随其后,然后确定施工方案,进行施工进度管理、技术管理、质量管理等。
关键词: 风机盘管 结构分解 工程预算 施工方案 进度管理
The air conditioning projects construction design of Guang Zhou Tian e Hotel
Abstract
The building is the office building, located in Guang Zhou City.The total construction floor area are about ten thousand square meters.The main building height of 39 meters, the floor 10 floors and 1 underground floor.The first floor houses the lobby and the Ministry of goods, two-story houses Chinese and Western restaurants, three of a number of small restaurants and function rooms, four to nine is the room, ten-story office space and training center is the ground floor is the maneuveringgarage and electrical and mechanical equipment room.Cold and heat source: This project uses screw chillers increase fuel hot water boiler.Air conditioning system: a dual control of variable volume systems.Air conditioning duct systems: The entire air conditioning system and fan coil plus fresh air system.Ventilation design: in the basement mechanical ventilation systems and mechanical makeup air systems.Works on the project before the project breakdown structure, then the water system, air system, system debugging, etc. Calculation of quantity, followed by project budget, and then determine the construction plan, the construction schedule management, technology management and the quality management.
[资料来源:http://doc163.com]
Key Words: Fan coil; Structural decomposition; Project budget; Construction plan ; Schedule management
1.1建筑概况
该酒店位于广州市区。地上总建筑面积约一万平方m。建筑物主体高度39m,地上10层,地下1层。首层为大堂及商品部用房,二层为中西餐厅用房,三层为多间小餐厅及活动室,四至九层为客房,十层为办公用房及培训中心,地下一层为机动车库及机电设备用房
[资料来源:www.doc163.com]
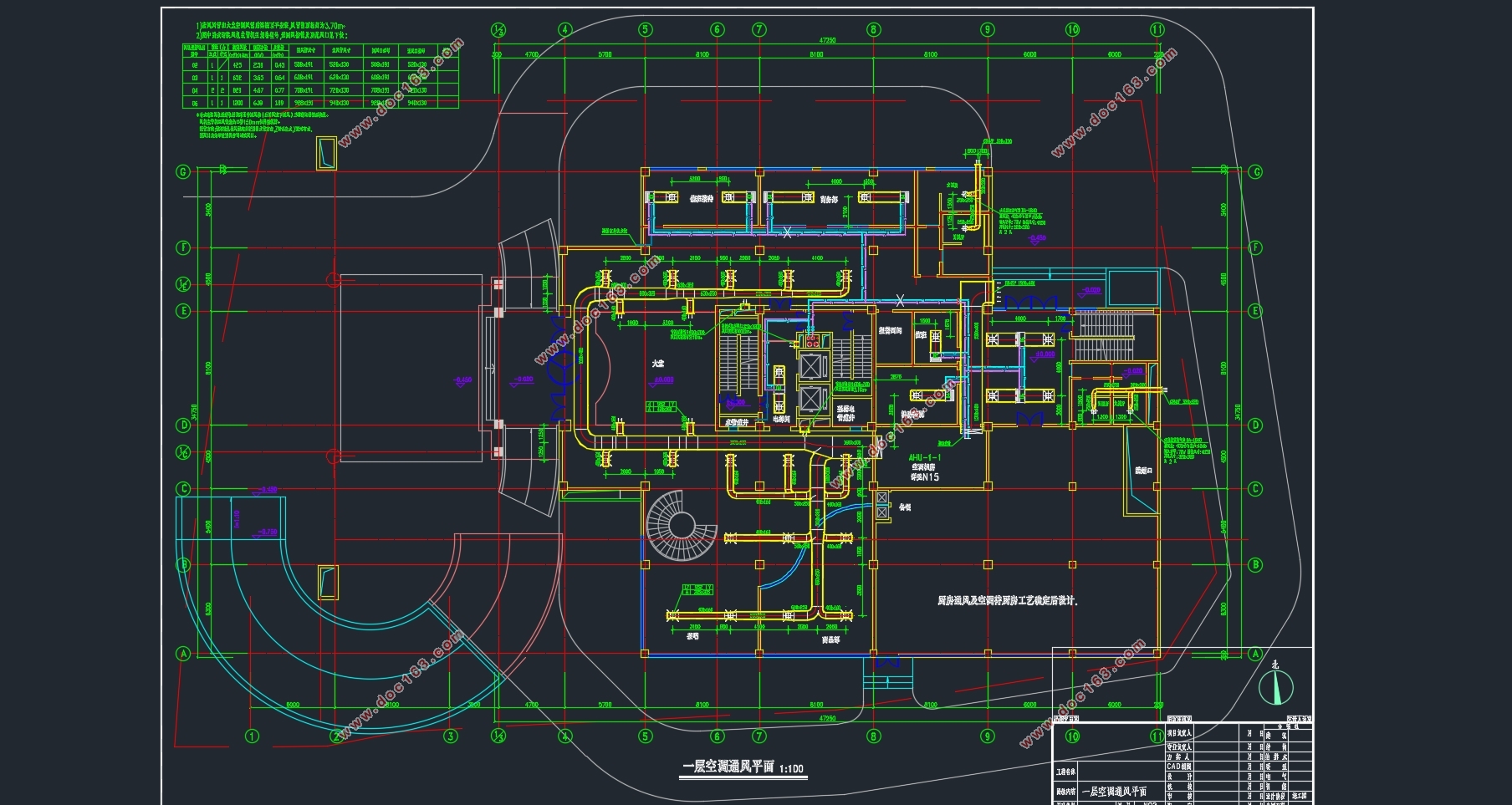
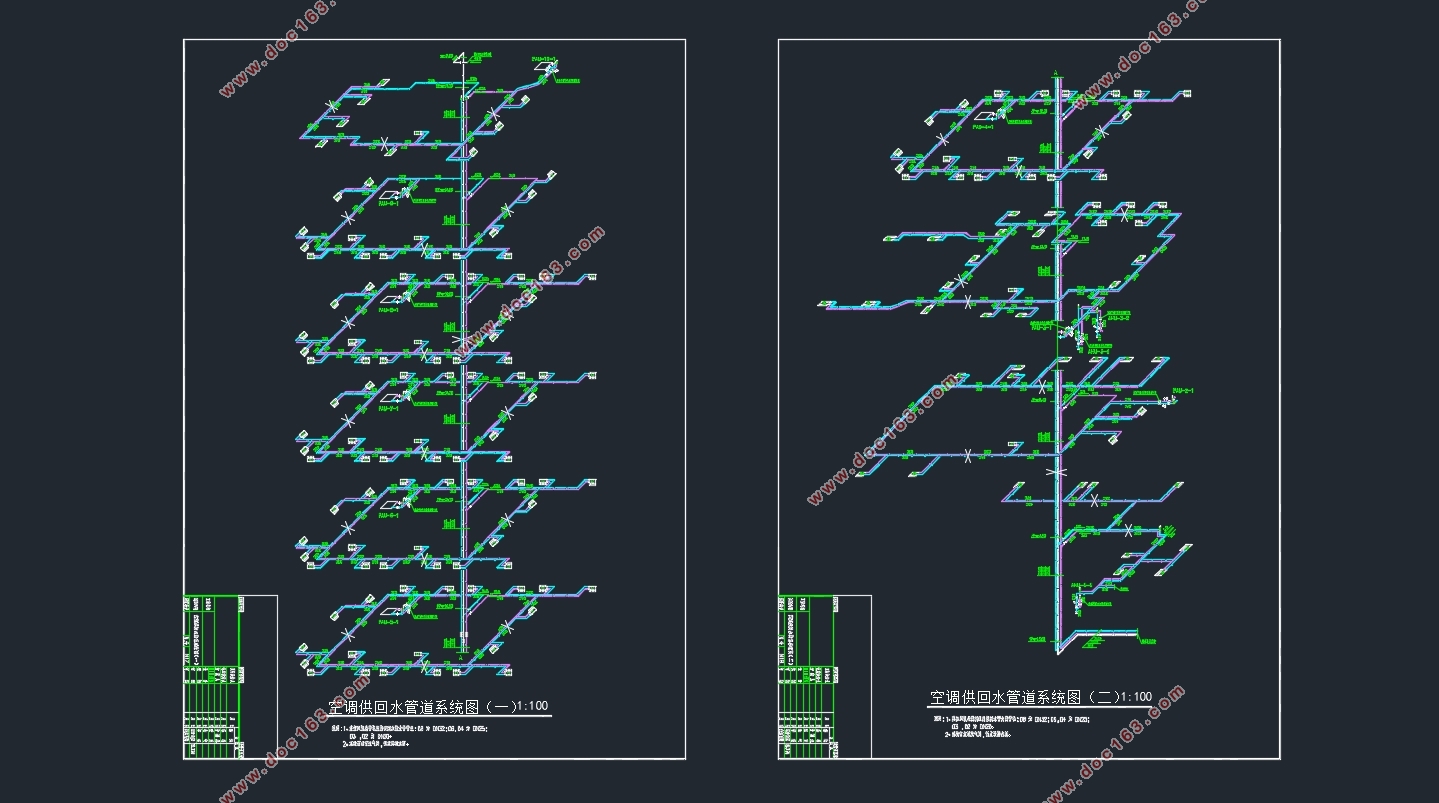
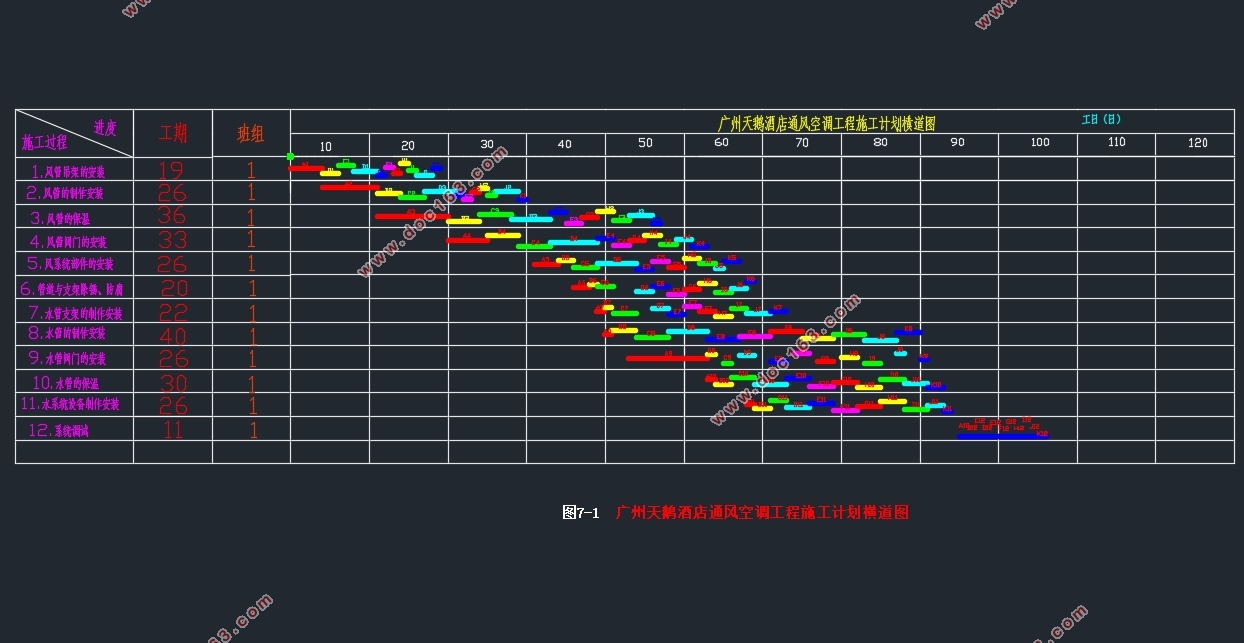
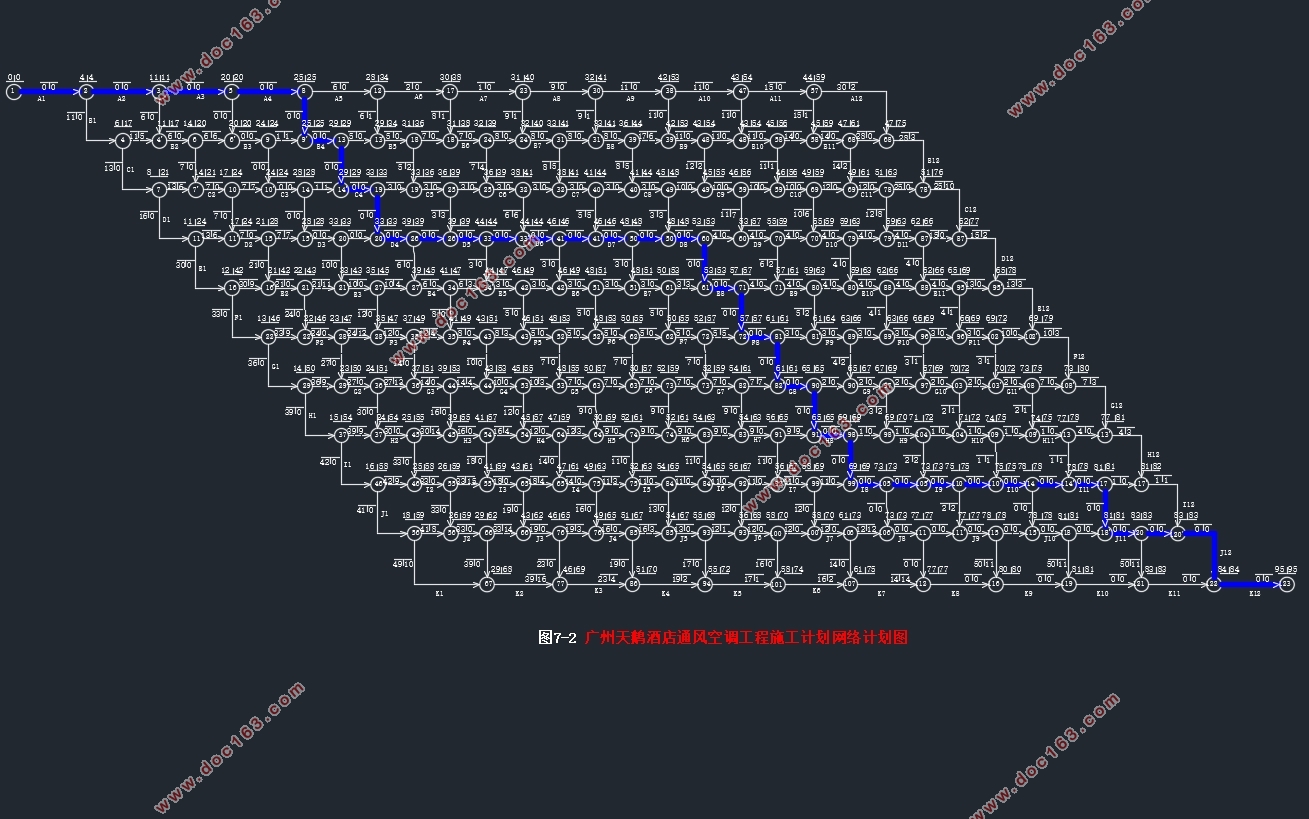
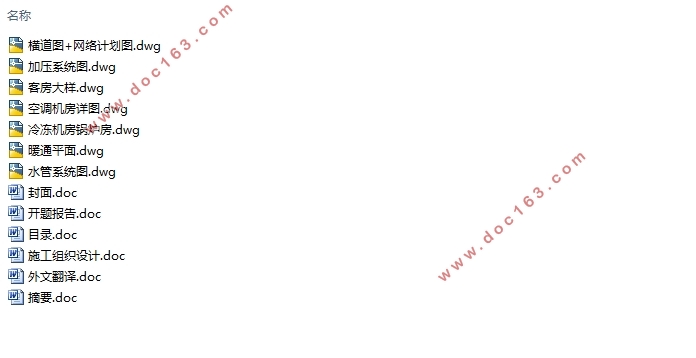
目录
摘要....................................................................................................................................................1
Abstract.............................................................................................................................................2
第1章 工程项目的总体描述.......................................................................................................3
1.1 建筑概况..........................................................................................................................3
1.2 通风空调系统简介..........................................................................................................3
1.3 通风空调工程项目系统描述..........................................................................................6
第2章 工程项目结构分解.........................................................................................................18
[资料来源:http://www.doc163.com]
1.1 工程项目系统概念..........................................................................................................18
1.2 项目结构分解说明..........................................................................................................18
1.3 项目结构分解图..............................................................................................................19
第3章 通风工程项目组织策划...................................................................................................20
1.1 项目组织结构的基本形式..............................................................................................20
1.2 职能型项目组织形式及特点..........................................................................................21
1.3 工程概况及组织策划图..................................................................................................22
[资料来源:https://www.doc163.com]
第4章 工程量的计算...................................................................................................................23
1.1 工程量的计算方法与内容................................................................................................23
1.2.1 风管工程量.......................................................................................................................23
1.2.2 水管工程量.......................................................................................................................27
1.2.3 水管支架工程量...............................................................................................................31
1.2.4 风管吊架...........................................................................................................................32
1.2.5 风管保温...........................................................................................................................35
1.2.6 水管保温...........................................................................................................................38
1.2.7 水管防腐...........................................................................................................................40
1.2.8 阀门工程量.......................................................................................................................42
1.2.9 设备与部件.......................................................................................................................44
第5章 工程预算...........................................................................................................................46
1.1 主材料费用总计................................................................................................................46
1.2 工程造价总计....................................................................................................................47 [资料来源:www.doc163.com]
第6章 工程施工方案的确定.......................................................................................................49
1.1 编制依据............................................................................................................................49
1.2 工程概况............................................................................................................................49
1.3 施工准备..............................................................................................................................49
1.4 施工方案的确定..................................................................................................................50
第7章 施工进度管理.................................................................................................................51
[来源:http://Doc163.com]
1.1 施工进度管理的方法与内容........................................................................................51
1.2 横道图的绘制................................................................................................................52
1.2.1 流水节拍的计算...........................................................................................................52
1.2.2 横道图的绘制...............................................................................................................53
[资料来源:http://Doc163.com]
1.3.1 网络计划参数的计算.....................................................................................................78
1.3.2 网络计划图的绘制.........................................................................................................96
第8章 施工技术管理.................................................................................................................97
1.1 施工技术管理的内容......................................................................................................97
[来源:http://www.doc163.com]
1.2 图纸会审..........................................................................................................................97
1.3 技术交底..........................................................................................................................98
1.4 主要的施工技术方法........................................................................................................99
1.4.1风管的制作与安装........................................................................................................100
1.4.4空调水系统的安装........................................................................................................102
1.4.7 设备安装.......................................................................................................................104
1.4.8系统调试....................................................................................................................... 105
第9章 施工质量管理.................................................................................................................106
1.1 风系统质量控制要求......................................................................................................106
1.2 水系统质量控制要求......................................................................................................112
上一篇:淮安市城市博物馆通风空调工程施工组织设计(含CAD图,工程预算,施工进度图)
下一篇:上海江苏酒店通风空调工程施工组织设计(含CAD横道图网络图)
