自然元素主题酒店室内空间设计(附效果图施工图,3D模型,动画)
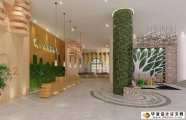
自然元素主题酒店室内空间设计(附效果图施工图,3D模型,动画)(毕业论文10000字,3D MAX模型,动画视频,施工图,效果图,展板,答辩PPT) 全套作品价格:200¥
摘 要
当今时代,自然元素不但只是运用于景观设计里,现在很多的酒店空间设计里也在运用自然元素,而且越来越注重自然环境在空间里的价值,室内景观现在已经成为了现代酒店空间设计的一种趋势,这也是一种设计理念。艺术来自于社会和生活、来源于实践之中,自然元素是从美丽的大自然中挖掘和提取出来的,实际上是根据大自然中丰富的资源比如花草树木、河流湖泊、动物等为原始材料,然后运用我们现代的设计手段,创造出更多丰富多彩的能够运用在酒店空间中的装饰性自然元素。让这些装饰性自然元素运用到酒店空间中,并从文化内涵、艺术形式等方向去深度表现出来。要想使人们从视觉、触觉、等感知上引发共鸣从而心理上产生满足感,就要将自然、美丽、生命、艺术等一起融合在酒店空间设计中,我相信自然元素在酒店空间的运用将会越来越主流。
关键词:景观/自然元素/酒店空间 [资料来源:http://Doc163.com]
ABSTRACT
In this day and age, not only use only natural elements in landscape design, now a lot of hotel space design in the use of natural elements, and more and more pay attention to the value of the natural environment in space, now has become the modern hotel indoor landscape space design of a kind of trend, this also is a kind of design concept. Art from the society and life, is derived from the practice of natural elements is mining and extraction from the beauty of nature, is, in fact, according to the nature of the rich resources such as flowers and plants trees, rivers and lakes, animals, etc as raw material, and then use our modern design means, create more rich and colorful can use decorative natural elements in the hotel room. Let the decorative natural elements used in the hotel room, and from the cultural connotation and art forms such as direction to depth. The natural, beautiful, life and art fusion together in the hotel space design, make people from perception on resonant such as vision, touch, and thus produce psychological satisfaction.
Key words: landscape /natural elements /the hotel room
[资料来源:http://www.doc163.com]
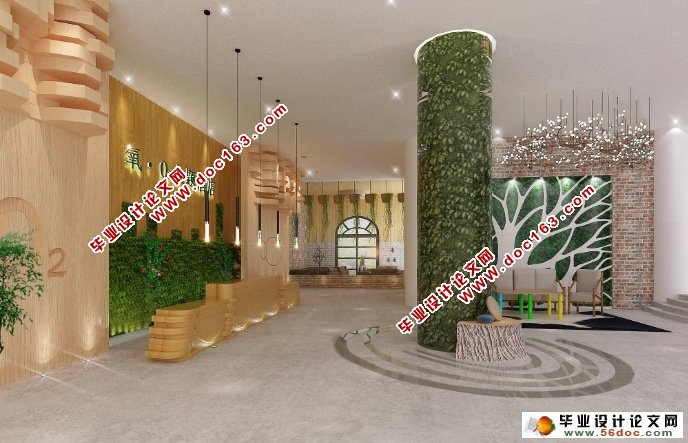
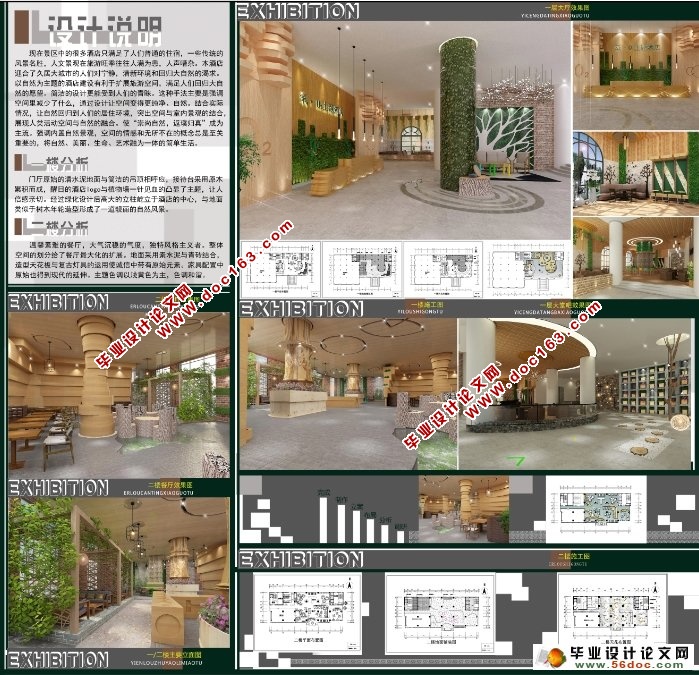
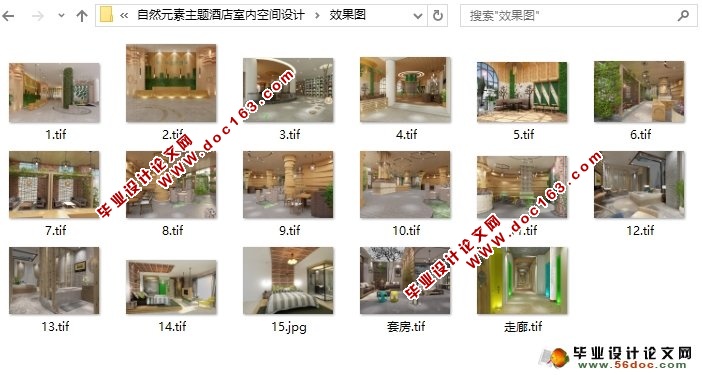
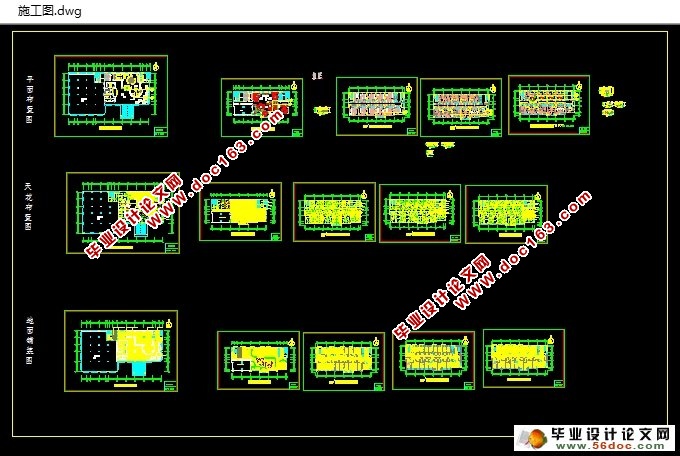
[资料来源:http://doc163.com]
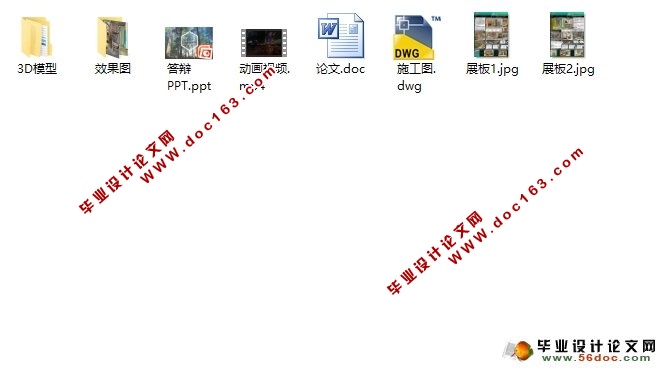
目 录
第一章 绪 论 …………………………………………………………………………1
第一节 课题简介 …………………………………………………………………1
第二节 选题背景 …………………………………………………………………1
第二章 课题调研 ………………………………………………………………………2 [资料来源:http://www.doc163.com]
第三章 设计概念及设计思想 …………………………………………………………4
第一节 设计理念 …………………………………………………………………4
第二节 创作思路………………………………………………………………… 5
第三节 空间规划及细节材质的运用 ……………………………………………5
第四节 自然元素在整体空间中的运用 …………………………………………6 [资料来源:https://www.doc163.com]
第四章 设计展开过程或创作过程 ……………………………………………………7
第一节 功能分区的确立 …………………………………………………………7
第二节 图纸的确立 ………………………………………………………………7
第五章 设计成果 ………………………………………………………………………8
第一节 施工图 ……………………………………………………………………8
[资料来源:http://Doc163.com]
第二节 效果图 ……………………………………………………………………10
结束语 ……………………………………………………………………………………13
参考文献 …………………………………………………………………………………15
致 谢 ……………………………………………………………………………………18
[资料来源:http://www.doc163.com]
