五层3600平米南京某机械公司宿舍楼设计(含建筑图结构图)
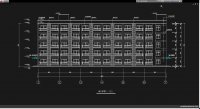
五层3600平米南京某机械公司宿舍楼设计(含建筑图结构图)(开题报告,论文计算书18000字,CAD建筑图7张,CAD结构图12张)
摘要
本工程为南京某机械科技发展有限公司宿舍楼设计(方案二)。按使用功能将该建筑分为住宅楼。建筑高为16m,总建筑面积3600m2。本建筑物防火等级二级,抗震设防烈度7度(0.10g)。
本工程结构设计采用框架结构,结构计算按横向框架承重分析。结构设计主要包括结构选型与布置、确定计算简图、框架内力计算、框架内力组合、框架梁柱截面设计、楼梯结构计算设计、现浇楼面板设计、基础设计等。其中内力计算考虑以下四种荷载作用,即水平地震荷载作用下的内力,竖向恒载作用下的内力,重力荷载设计值作用下的内力及风载作用下的内力。在进行截面抗震设计时,柱按偏压构件计算,为保证延性框架要“强剪弱弯,强柱弱梁,强节点弱构件强锚固的设计原则,且满足构造要求。基础设计采用桩基础。
关键词:框架结构 内力计算 抗震
Design of dormitory building for a mechanical technology development company (scheme two) in Nanjing
Abstract
This works for the design of dormitory building of a mechanical technology development company (scheme two) in Nanjing. The building is classified into residential buildings according to the function . Building height is 16m and the total construction area is 4971.5 square meters. Fire rating of the building is grade two,and seismic fortification intensity is 7 degrees (0.10g). [资料来源:www.doc163.com]
The structure of this project is designed by frame structure, and the structural calculation is based on the load of the frame. Structure design mainly includes the selection and arrangement of structure, determine the calculation diagram, the framework of internal force calculation, internal force of frame combination, frame beam and column design, stair structure design, pouring floor panel design and foundation design. The internal force calculation to consider the following four types of loads, namely under horizontal seismic loads, the internal force, vertical dead load internal force under the action of, gravity load designed value under the action of internal force and wind load under the internal forces. In the seismic design of section, column is calculated according to the bias component, in order to ensure that the ductility of frame to "strong shear weak flexural, strong column and weak beam, strong node ,weak components and strong anchorage according to the design principles ,what’s more,the structures should meet the requirements. Basic design uses the pile foundation.
[资料来源:http://doc163.com]
Key Words: Frame structure;Internal force calculation;Anti-seismic
根据建筑方案图,本工程结构为五层钢筋混凝土框架,建筑面积约3600m2,其它条件如下:
1、气象资料
(1)基本风压值:W0 = 0.40 kN/m2
(2)基本雪压值:S0 = 0.65 kN/m2
[资料来源:http://www.doc163.com]
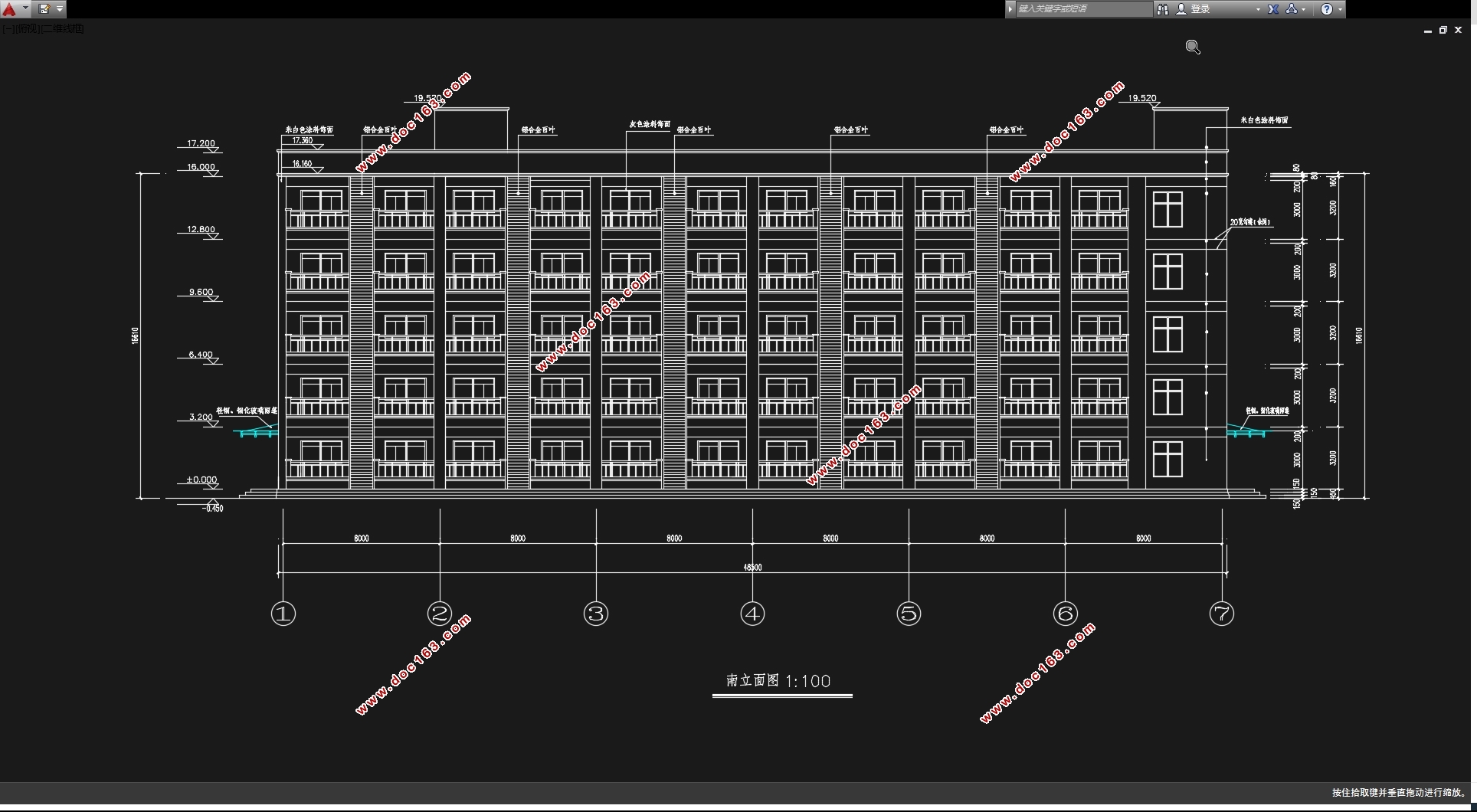
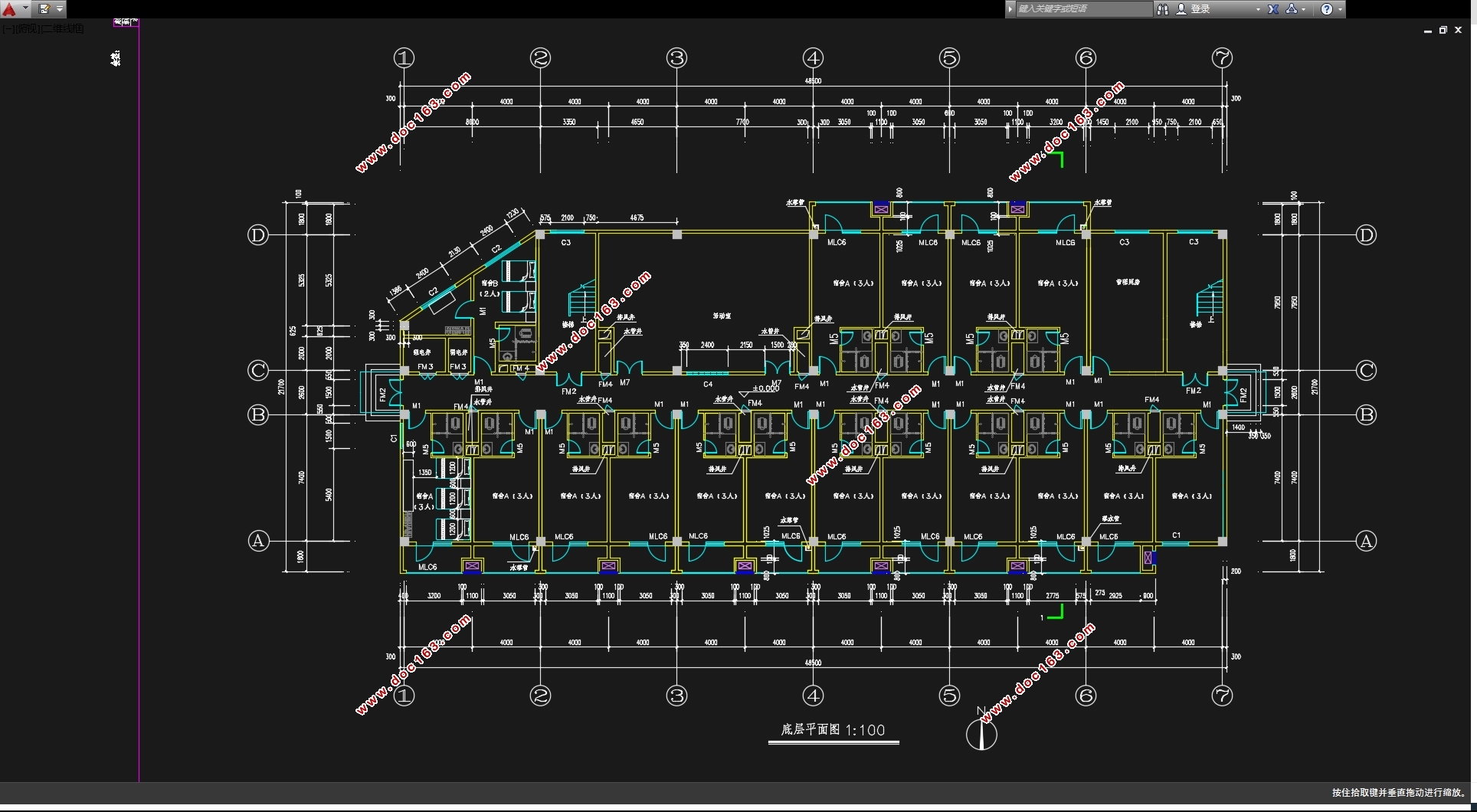
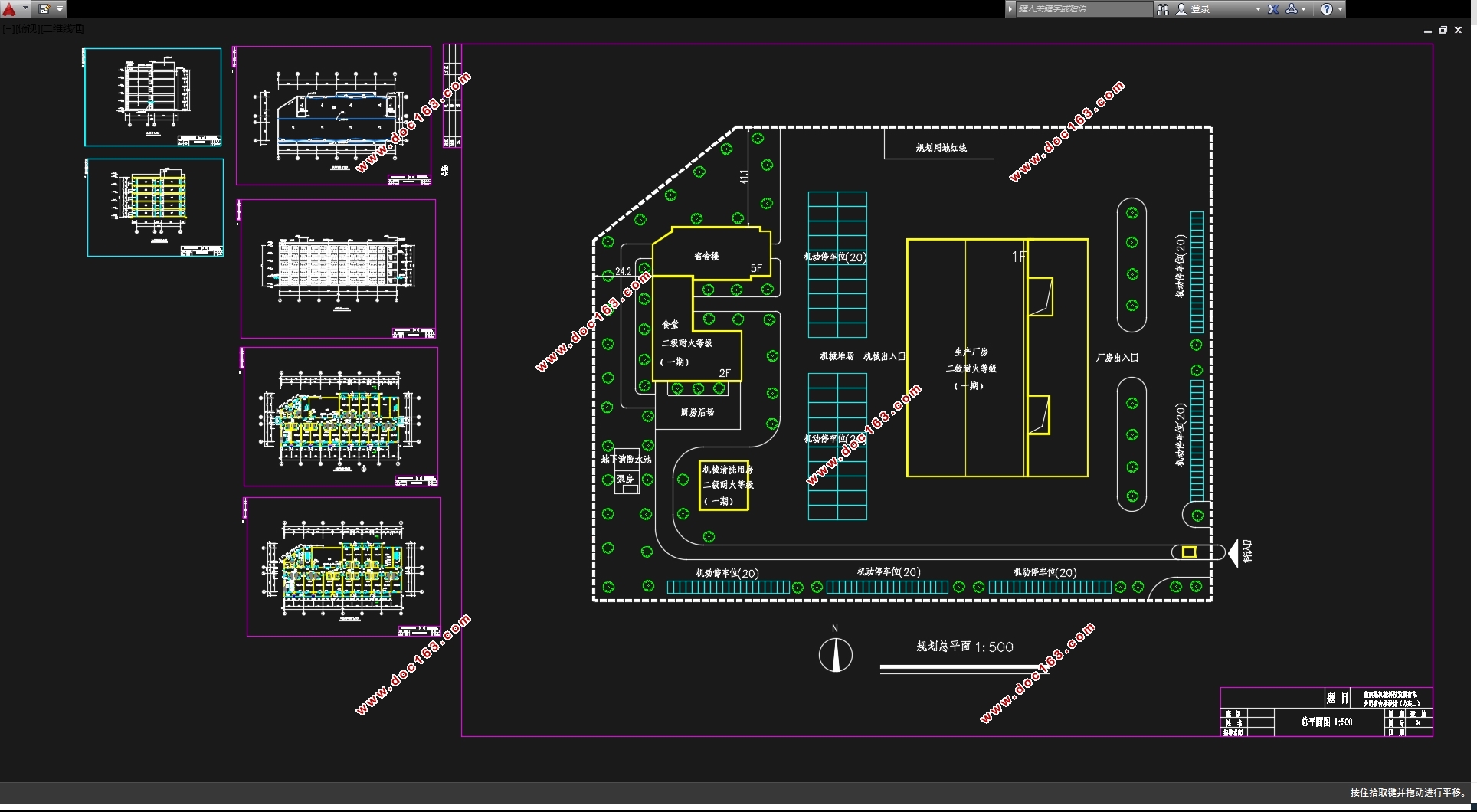
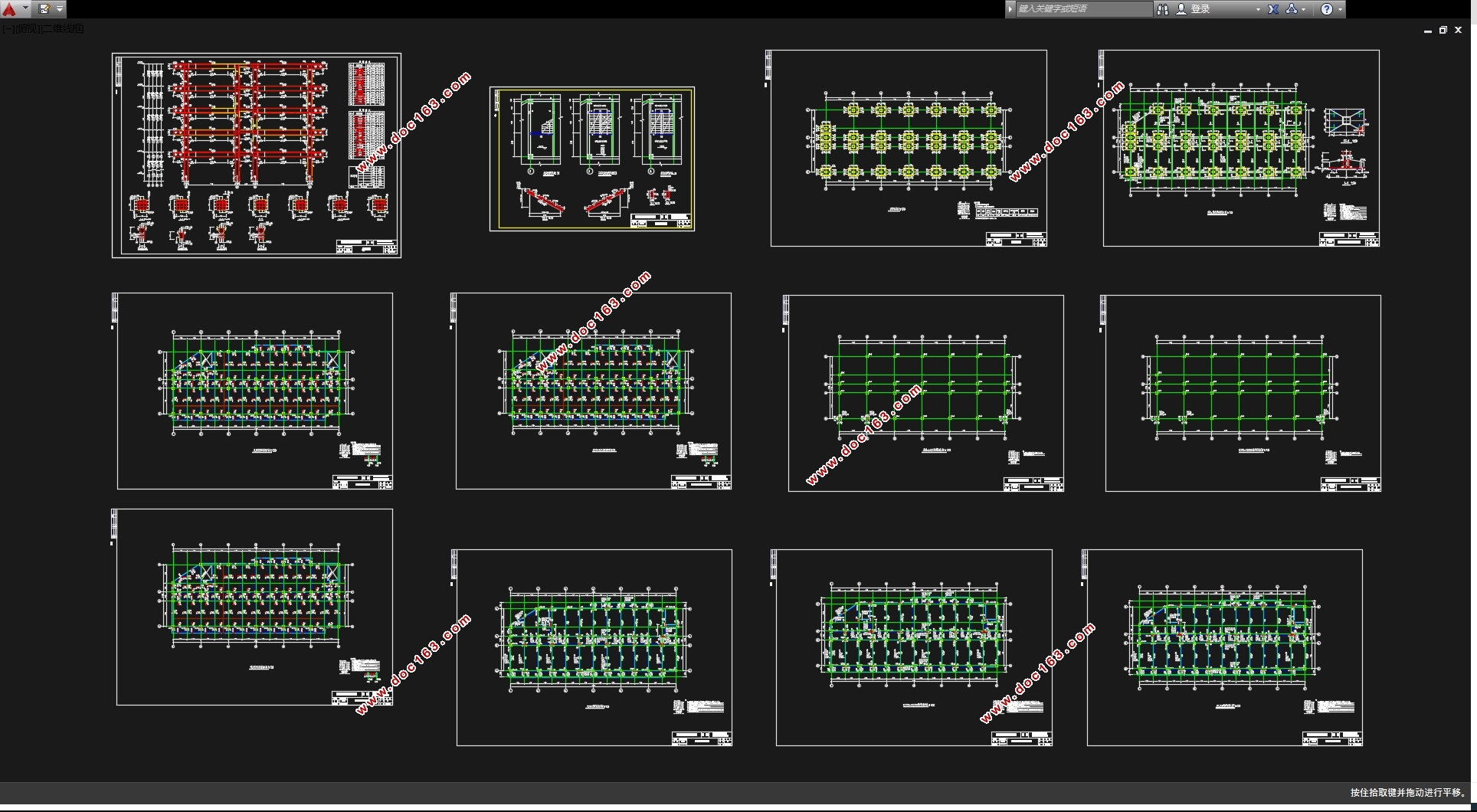
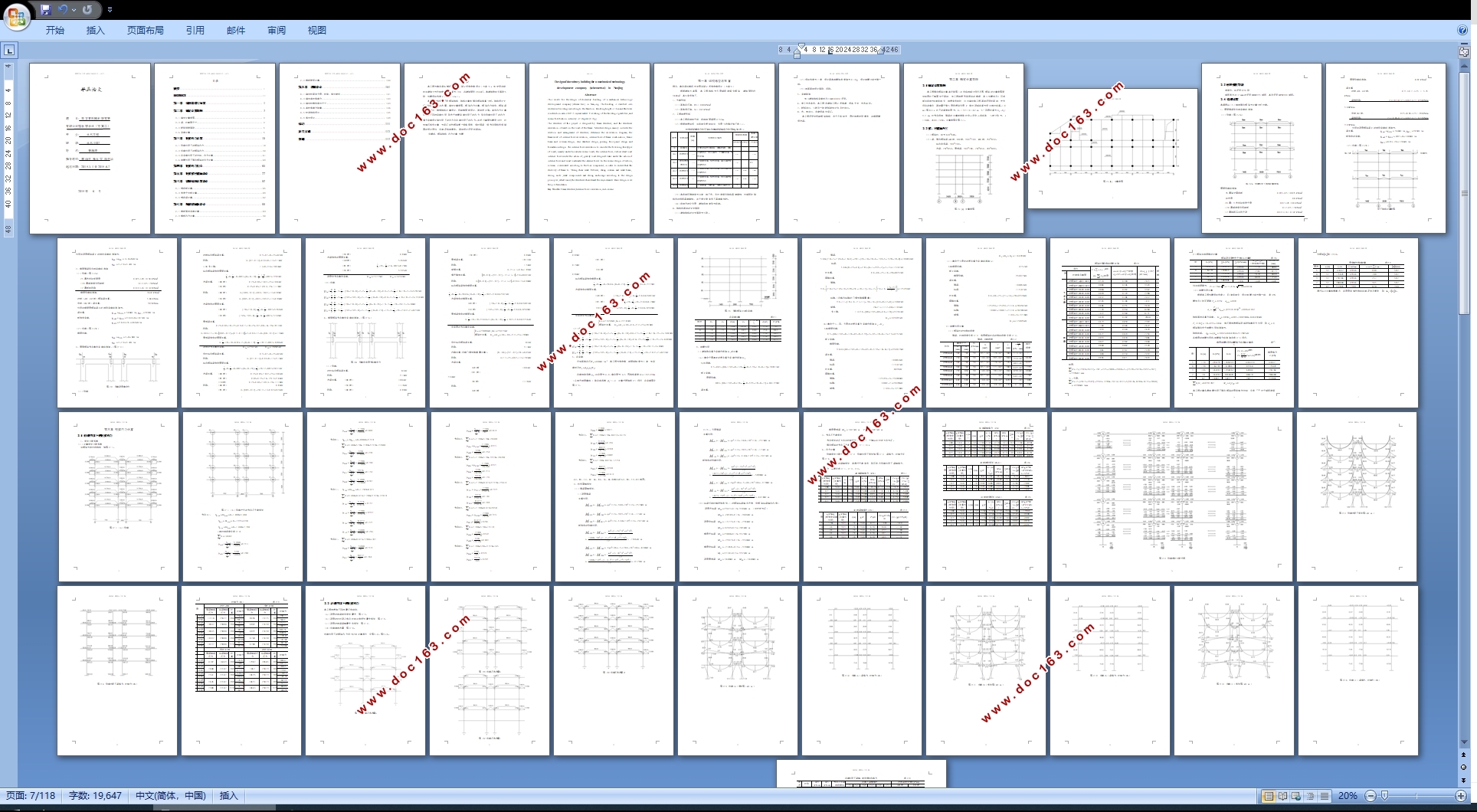
[来源:http://www.doc163.com]

目录
摘要 I
ABSTRACT II
第一章 结构选型与布置 1
第二章 确定计算简图 3
2.1确定计算简图 3
2.2梁、柱截面尺寸 3
2.3材料强度等级 5
2.4荷载计算 5
第三章 框架内力计算 18
3.1恒载作用下的框架内力 18
3.2活载作用下的框架内力 30
3.3风荷载作用下的位移、内力计算 41
3.4地震作用下横向框架的内力计算 46
第四章 框架内力组合 60
第五章 框架梁柱截面设计 77
第六章 楼梯结构计算设计 85
[资料来源:www.doc163.com]
6.1梯段板计算 85
6.2休息平台板计算 86
6.3梯段梁计算 87
第七章 现浇楼面板设计 88
7.1楼板等效荷载计算 89
7.2楼板内力计算 90
7.3 楼板配筋计算 100
第八章 基础设计 101
8.1确定桩基持力层、桩型、承台埋深 101
8.2确定单桩承载力 103
8.3确定桩数和承台尺寸 103
8.4单桩承载力验算 104
8.5桩身结构设计 105
8.6承台设计 106
结语 111
参考文献 112
致谢 113
[资料来源:http://Doc163.com]
下一篇:三层2194平米南京科技产业园单身公寓楼宿舍楼设计(含建筑图结构图)
