DQ1404段双向四车道的一级公路道路设计(含CAD图,Excel表)
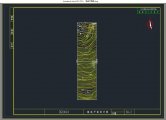
DQ1404段双向四车道的一级公路道路设计(含CAD图,Excel表)(开题报告,论文说明书10000字,CAD图13张,Excel表)
摘 要
本设计是DQ1404段的公路设计,设计部分的公路全长五千米。本着“合理布置,因地制宜,不破坏住民生活”的原理进行设计。设计中,根据交通量确定道路等级,本设计确定为一级公路,设计车速80km/h。在地形图上确定一条路线,进行平面设计、纵断面设计、横断面设计。然后在横断面设计的基础下进行支挡结构物设计。在支挡结构物设计基础下进行涵洞设计,路基排水设计。然后进行路面设计,并在路基土石方工程与路面工程基础下完成该两项的分项预算编制。最后汇总整条道路信息,对交通附属设施进行设计。
关键词:一级公路;平纵横设计;支挡结构物;涵洞;路面;预算;交通附属设施
Abstract
This is a design about a freeway from Erlianhaote to Hekou.Thisis a design about a highway in DQ1404.and the designed part of the road is 5 kilometers in length. It is based on the principle of “reasonable layout, suiting measures to local conditions, and not destroying residents’ lives”. In the design, the road grade is determined according to the traffic volume. The design is determined as a Class I highway and the design speed is 80km/h. Determine a route on the topographic map, and carry out plane design, vertical section design and cross section design. Then the design of the retaining structure is carried out on the basis of the cross-sectional design. The culvert design and subgrade drainage design are carried out on the basis of the design of retaining structures. Then, the design of the road surface was carried out, and the sub-item budgeting of these two items was completed on the basis of subgrade earthwork and pavement engineering.Finally summarize the entire road information and design the transportation ancillary facilities.
[来源:http://www.doc163.com]
Key Words:freeway; plane, profile, cross section design;support structure; culvert; pavement; budget;transportation ancillary facilities
拟定该道路为双向四车道的一级公路,设计车速取80Km/h。
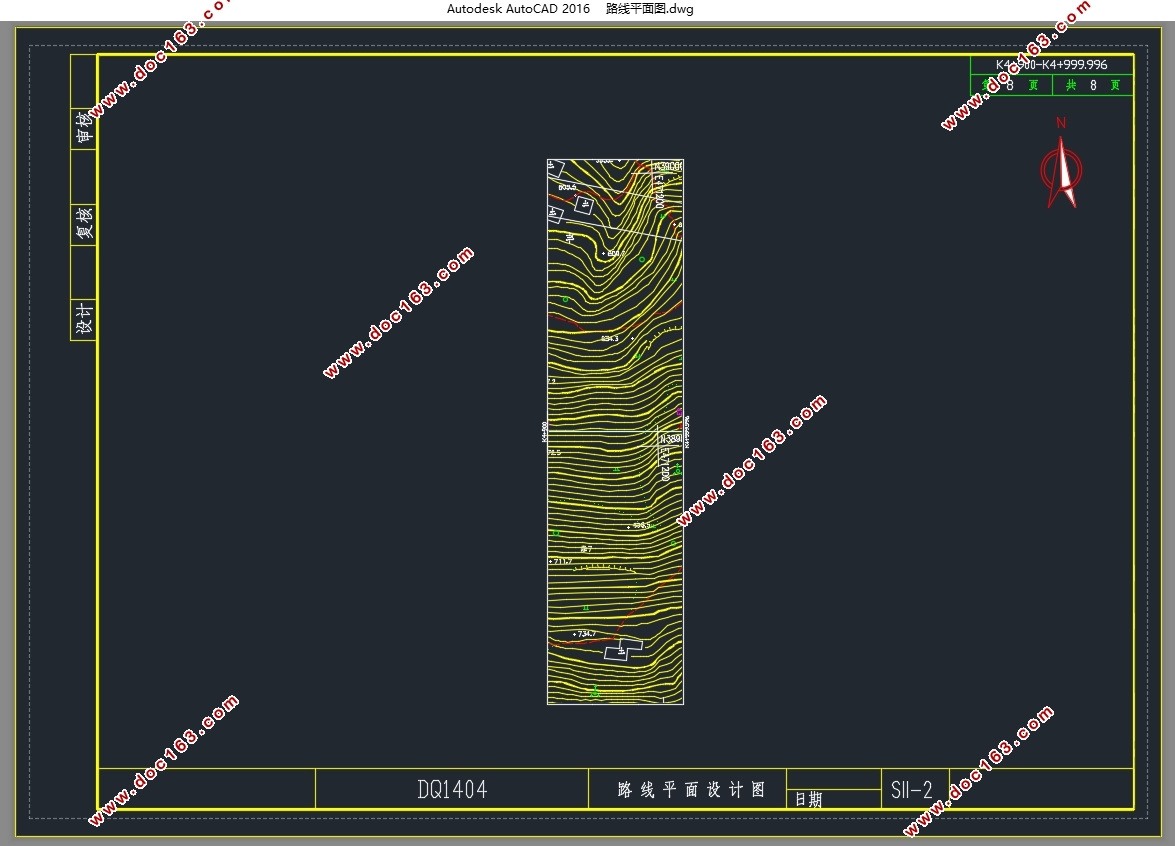
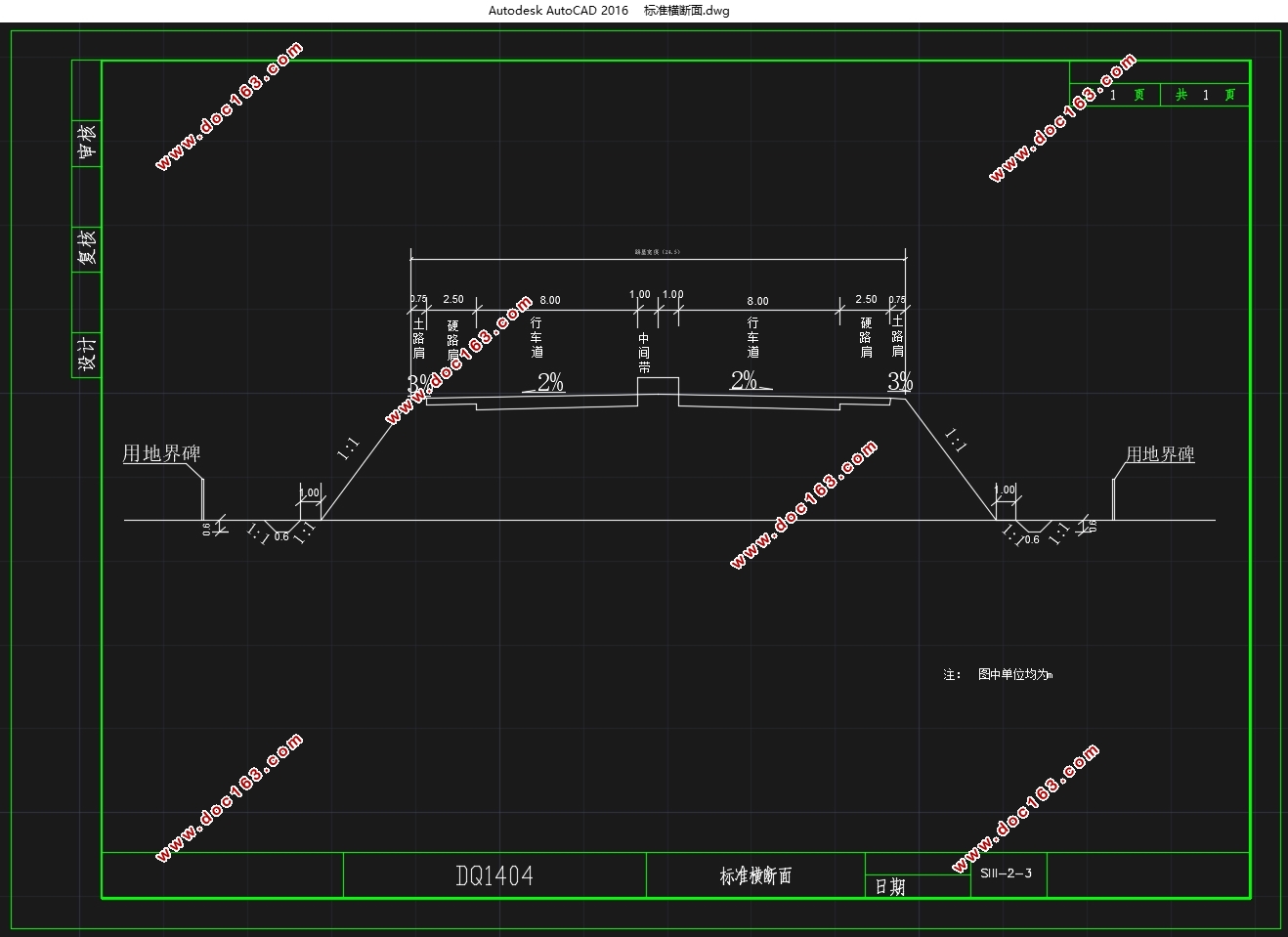

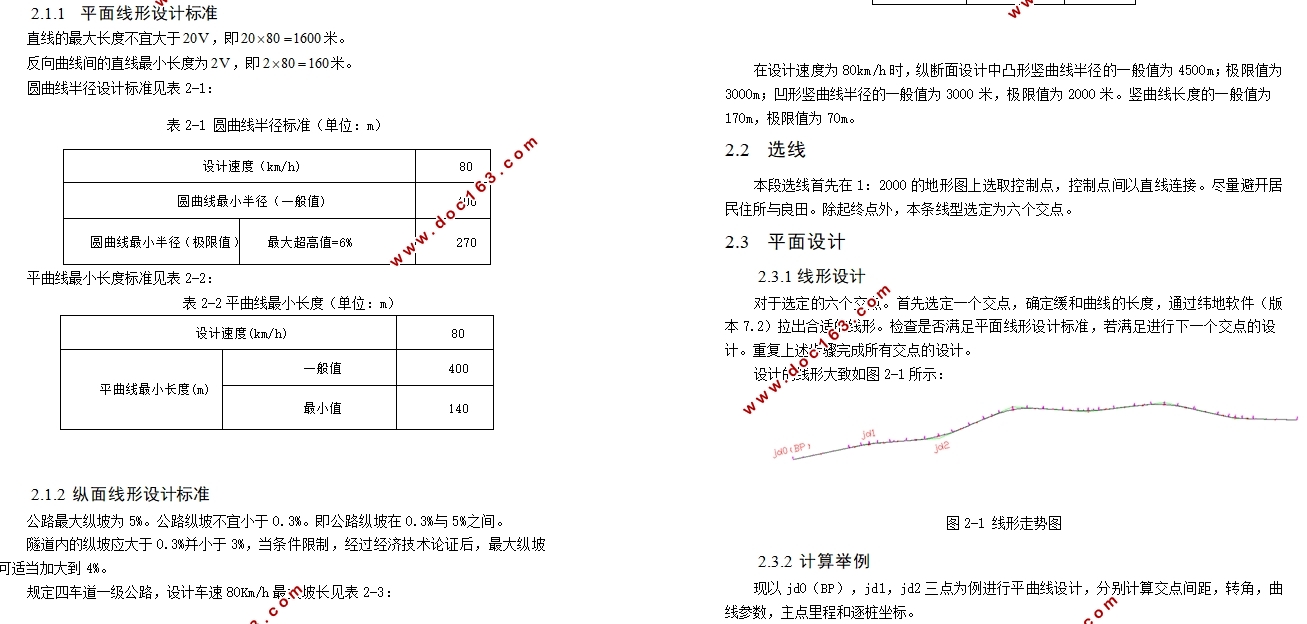
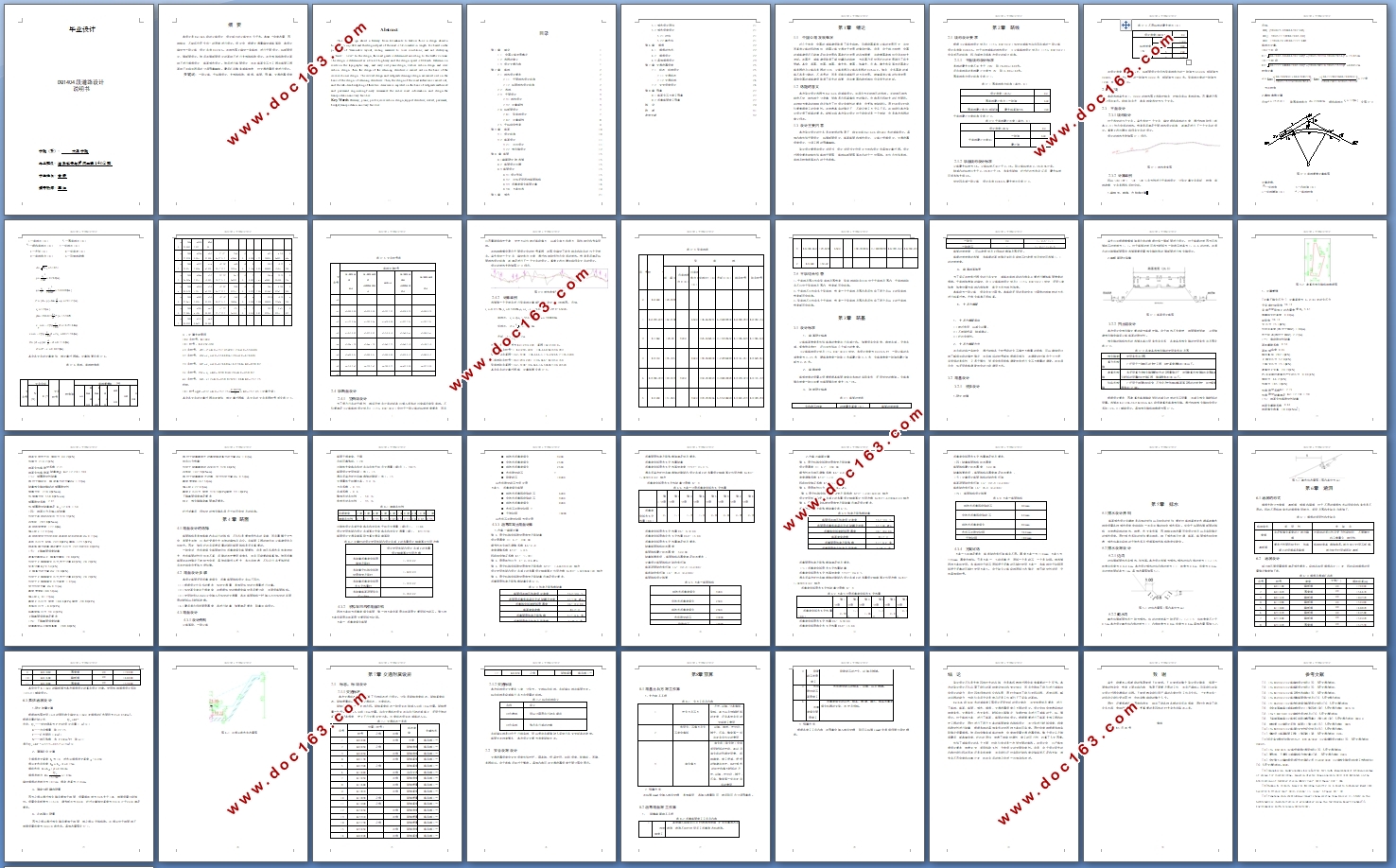 [资料来源:http://doc163.com]
[资料来源:http://doc163.com] 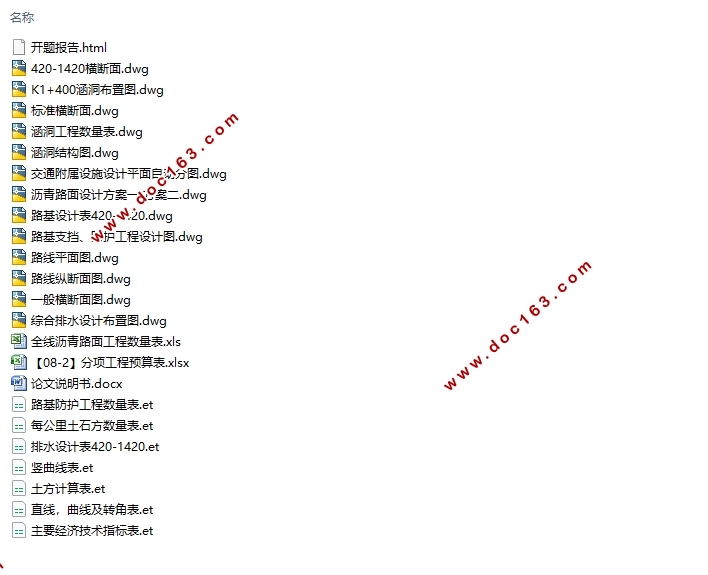
目录
第1章 绪论 1
1.1 中国公路发展概况 1
1.2 选题的意义 1
1.3 设计主要内容 1
第2章 路线 2
2.1 线形设计要求 2
2.1.1 平面线形设计标准 2
2.1.2 纵面线形设计标准 2
2.2 选线 3
2.3 平面设计 3
2.3.1线形设计 3
2.3.2 计算举例 3
2.4 纵断面设计 7
2.4.1 竖曲线设计 7
2.4.2 计算举例 8
2.5 平纵组合检查 9
第3章 路基 10 [来源:http://www.doc163.com]
3.1 设计标准 10
3.2 路基设计 11
3.2.1 初步设计 11
3.2.2 挡土墙设计 12
第4 章 路面 15
4.1路面设计的选择 15
4.2 路面设计步骤 15
4.3路面设计 15
4.3.1设计资料 15
4.3.2 初拟采用两种路面结构 16
4.3.3 沥青混凝土路面计算 16
4.3.4 方案比选 19
第5章 排水 21
5.1排水设计原则 21
5.2排水设施设计 21
5.2.1边沟 21
5.2.2截水沟 21
第6章 涵洞 22
6.1 涵洞的形式 22
6.2 涵洞设计 22
6.3具体涵洞设计 23
第7章 交通附属设施 25
7.1 标志,标线设计 25
[资料来源:http://doc163.com]
7.1.1交通标志 25
7.1.2交通标线 26
7.2 安全设施设计 26
第8章 预算 27
8.1路基土石方施工预算 27
8.2沥青路面施工预算 27
结 论 29
致 谢 31
参考文献 32
