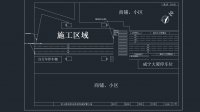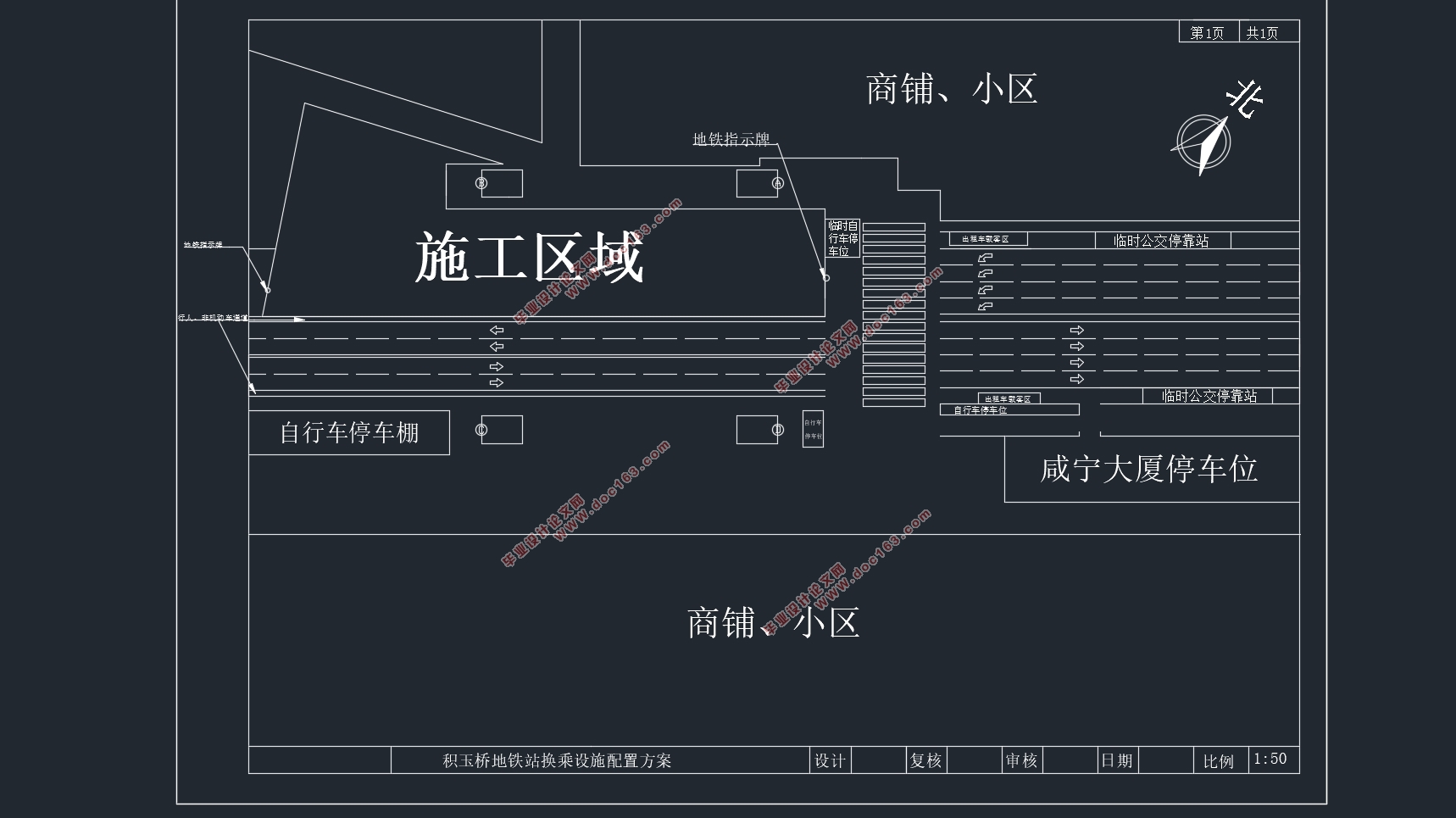积玉桥地铁站换乘设施配置设计(含CAD图)

积玉桥地铁站换乘设施配置设计(含CAD图)(任务书,开题报告,外文翻译,论文说明书15000字,CAD图1张)
摘 要
近年来,大力发展轨道交通、构建轨道交通线网已经成为各大城市交通发展的共识,轨道交通逐渐成为城市居民出行的主要方式之一。轨道交通功能的发挥需要其他各个交通方式配合完成。因此,如何实现轨道交通与其他交通方式的一体化,如何配置轨道交通站点换乘设施成为目前轨道交通发展的重中之重。
本论文主要研究了轨道交通站点的分类方法,将轨道交通站点分为五类:综合枢纽站、交通接驳站、中心节点站、主城一般站和外围一般站。根据轨道交通站点的布局情况,再将换乘枢纽分为集中式与分散式。
积玉桥站为主城一般站,本次设计采用分散式换乘设施规模建设,根据所测各换乘流量,分别对各换乘设施的规模进行预测,最终完成积玉桥站换乘组织和换乘设施配置。
本文的特色:对轨道交通站点进行了分类研究,针对不同的换乘设施采用了不同的换乘设施规模测算模型进行测算。
关键词:城市轨道交通;轨道交通换乘;换乘一体化;换乘设施规模测算;换乘设施配置
Abstract
In recent years, to develop rail transportation, building rail transit network has become the consensus of the major development of urban transport, rail transport is becoming one of the main urban travel.The use of rail transport functions requires the cooperation of other modes of transportation. Therefore, how to realize the integration of rail transit and other modes of transportation, and how to configure the transfer facilities of rail transit stations have become the top priority of rail transit development. [来源:http://Doc163.com]
This dissertation mainly studies the classification methods of subway stations and divides rail transit stations into five categories: integrated hub station, traffic connection station, central node station, main city general station and peripheral general station. According to the layout of the rail transit site, the transfer hub will be divided into centralized and decentralized.
The research results show that Jiyuqiao station is the general station of the city, and the construction of decentralized transfer facilities is adopted. The calculation and configuration of the transfer facilities at Jiyuqiao Station were performed.
The characteristics of this paper:Jiyuqiao station was classified and analyzed, and various types of transfer facility scale calculation models were used for measurement.
Key Words:Urban Rail Transit;Rail Transit Transfer;Transfer Integration;Scale Measurement of Transfer Facilities;Transfer Facility Configuration
[资料来源:http://Doc163.com]

目录
第1章绪论 1
1.1 研究背景和意义 1
1.2 国内外研究现状 2
1.2.1 轨道交通站换乘的发展现状 2
1.2.2 轨道交通站点方面的研究 4
1.2.3 各种交通方式的协同方面的研究 5
1.2.4 各类交通方式换乘设施配置方法的研究 5
1.2.5 关于各交通方式无缝换乘的研究 6
1.3 设计内容 7
1.4 技术路线 7
第2章轨道交通换乘的研究 9
2.1 轨道交通换乘的定义和换乘设施的种类 9
2.1.1 轨道交通的定义 9
2.1.2 换乘的定义 9
2.1.3 换乘设施的种类 10 [资料来源:Doc163.com]
2.1.4 轨道交通站点分类 10
2.1.5 各类换乘设施布局规划模式 11
第3章积玉桥站换乘现状调查 12
3.1 武汉轨道交通发展现状 12
3.2 积玉桥地铁站现状 12
3.3 积玉桥站站内设计 14
3.4 积玉桥站换成设施现状调查 15
3.4.1 积玉桥站公交站点情况调查 15
3.4.2 积玉桥地铁站附近非机动车停车泊位调查 15
3.4.3 积玉桥地铁站行人进出流量调查 15
3.4.4 积玉桥站周围停车位和停车场调查 16
3.4.5 出租车停靠车位调查 16
第4章积玉桥站换乘设施设计 17
4.1 换乘设施配置规模测算 17
4.1.1 基本流程 17
4.1.2 各类换乘设施规模测算方法 17
4.2 积玉桥站换乘设施配置设计 18
第5章结论与展望 20
5.1 结论 20 [资料来源:http://Doc163.com]
5.2 展望 20
参考文献 21
附录 22
致谢 29
