杭州某公寓(11层民用普通高层建筑)电气设计(含CAD图)
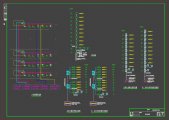
杭州某公寓(11层民用普通高层建筑)电气设计(含CAD图)(任务书,开题报告,外文翻译,论文说明书16800字,CAD图纸33张)
摘要
本次毕业设计论文内容为杭州某公寓电气设计。
本次设计力求在保证住户生命财产安全的基础上,尽量满足住户的精神需求及物质需求,并将绿色环保理念贯穿于整个设计之中,使住户得到一个良好的居住环境。本工程为民用高层建筑电气设计,设计主要包括强电系统和弱电系统两个部分。强电设计包括:供配电系统设计,照明系统设计,插座系统设计,防雷、接地系统设计,弱电设计包括:火灾报警系统设计,电话系统设计,网络布线系统设计,访客可视对讲系统设计。其中,供配电系统设计主要包括确定负荷等级、供配电系统初步设计方案、负荷统计;照明系统设计主要包括灯具选择、照度计算;防雷、接地系统主要包括防雷等级的确定、防雷措施以及接地的选择。
关键词:电气设计 规范 高层建筑 强电 弱电
The Design of Electric System of Meidu apartment
Abstract
The main content of this graduation project is The Design of Electric System of Meidu apartment in Hangzhou province. [资料来源:http://doc163.com]
This graduation project contents the electrical and intelligent design of a residential high-rise building named Meidu apartment according to the building electrical design principle and national standards. It tries to meet the spiritual needs and material needs of resident, and the green environmental protection concept throughout the design to make the residents to get a good living environment. This design makes every effort in ensuring meeting the requirements of the spiritual needs and material needs of residents with the safety of life and property, and the green environmental protection is read throughout the design, making the residents to get a good living environment. For civilian high-rise building electrical design of this project, the design mainly includes the high voltage and low voltage two parts. High-voltage electrical design includes the design of power supply and distribution system, lighting system design, the socket system design, lightning protection, grounding system design, weak current design including: fire alarm system design, telephone system design, network cabling system design, visitors visual talk-back system design. Among them, the main power supply and distribution system design including preliminary design scheme, load level, supply and distribution system load statistics; Lighting system design mainly includes the choice of lamps and lanterns, intensity of illumination computation; Lightning protection and grounding system mainly includes the level of lightning protection, grounding lightning protection measures and choice.
[来源:http://Doc163.com]
Keywords: Electrical Design,national standards; high-rise building; high voltage; low voltage
1.1 本工程概况
XX公寓位于杭州市环镇北路与古墩路路口。项目总用地面积3402.6平方米。
本工程为民用高层建筑,地下一层,地上十二层(带夹层),其中一层带有商铺。总建筑面积5445平方米,其中住宅4909平方米,商业建筑面积466.2平方米,物业商业面积21.9平方米。地下室821平方米,人防面积515.7平方米,自行车库面积340.7平方米,均未计入总面积。
1.2 设计概述与目的
1.2.1 设计概述
本工程为最高11层的民用普通高层建筑,为二类高层建筑。在本设计中,要求完成对整个建筑的强、弱电系统设计,主要包括低压供配电系统、照明系统、插座系统、火灾自动报警系统、有线电视系统、电话宽带接入网系统、防雷接地系统。其中照明、插座系统主要内容为:根据照明设计标准选择照度取值,选择合适的照明光源和灯具,根据照度标准确定每个房间(或场所)的照明器数及其布置,验算主要场所的眩光是否满足标准要求,确定照明设备的控制方法和器件,确定照明配电系统。火灾报警系统设计的主要内容为:系统组成及保护等级的确定;火灾探测器、报警控制器及手动报警按钮等设备的选择与布置;火灾自动报警与消防联动控制要求、控制逻辑关系及监控显示方式;火灾紧急广播与火警专用通信的概述;线路敷设方式;消防主、备电源供给,接地方式及阻值的确定。 [来源:http://Doc163.com]
[资料来源:http://Doc163.com]
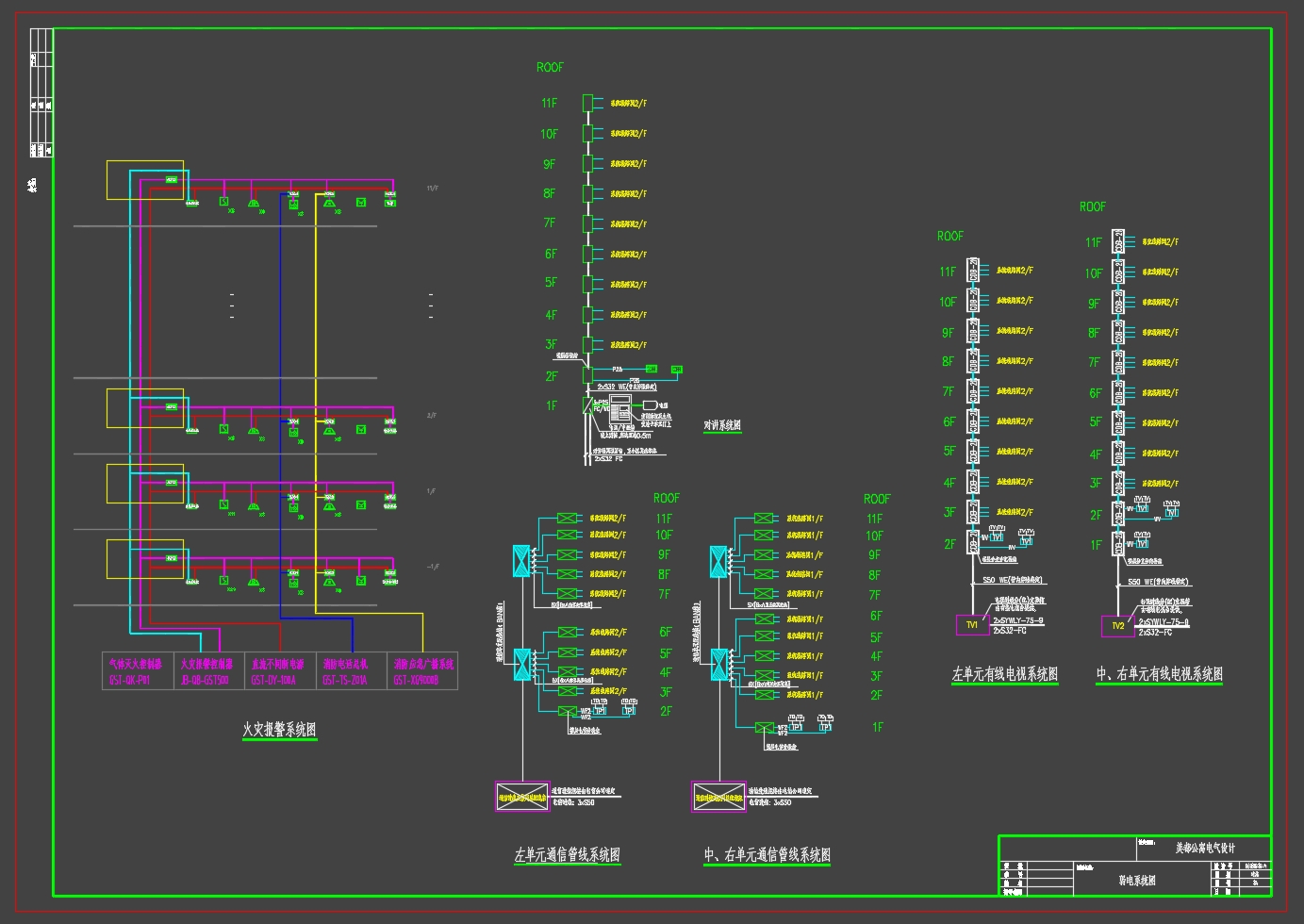
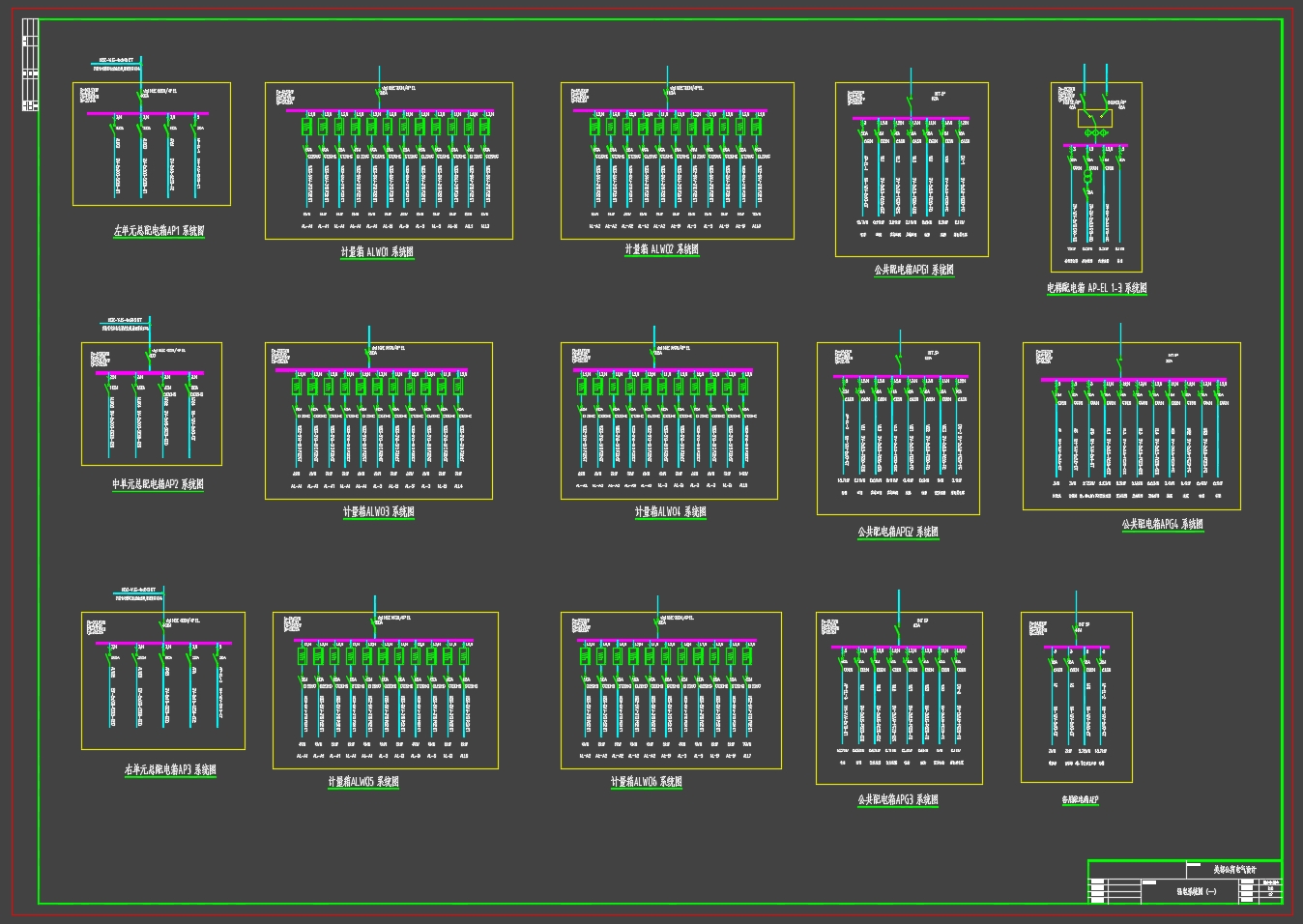
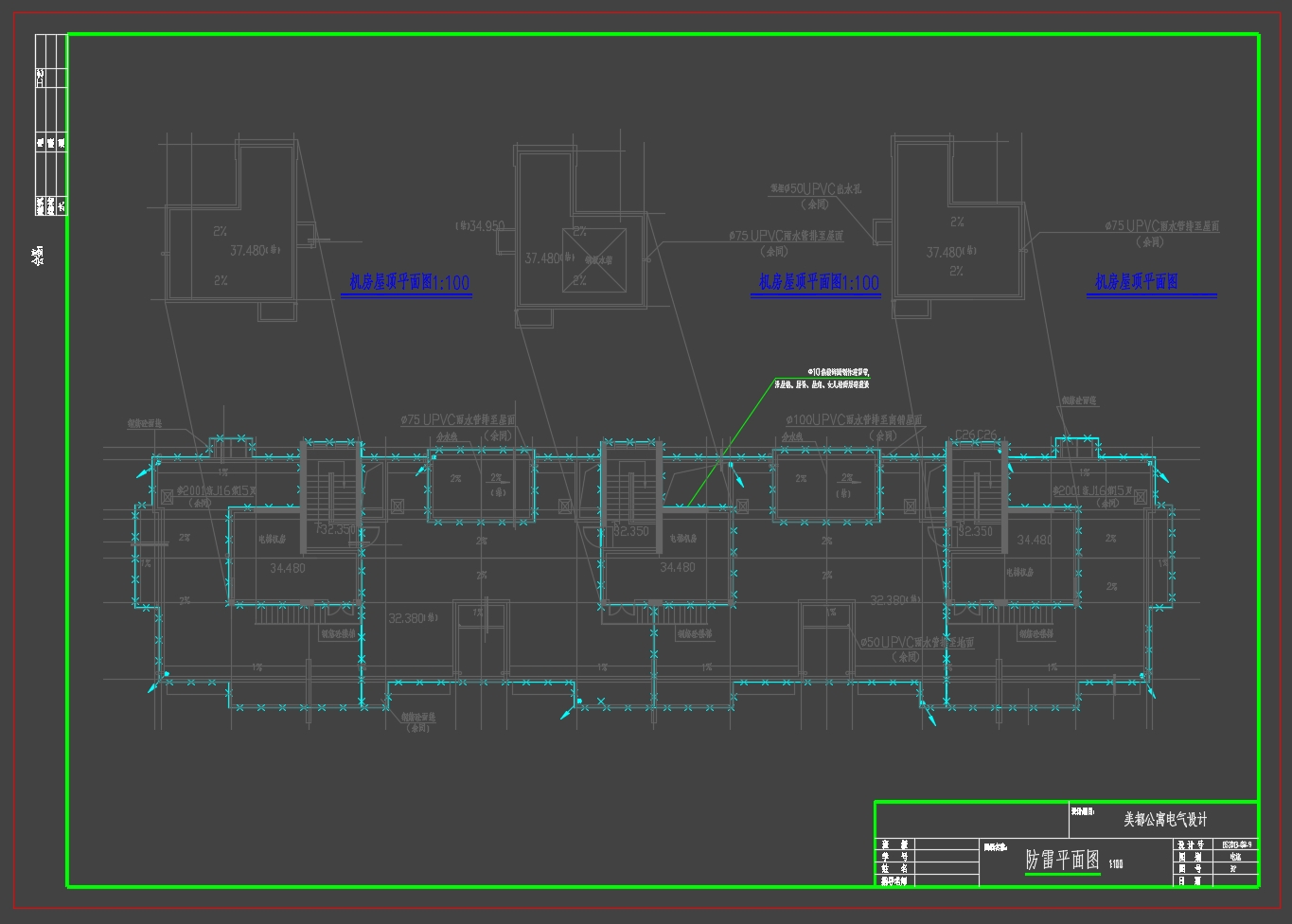
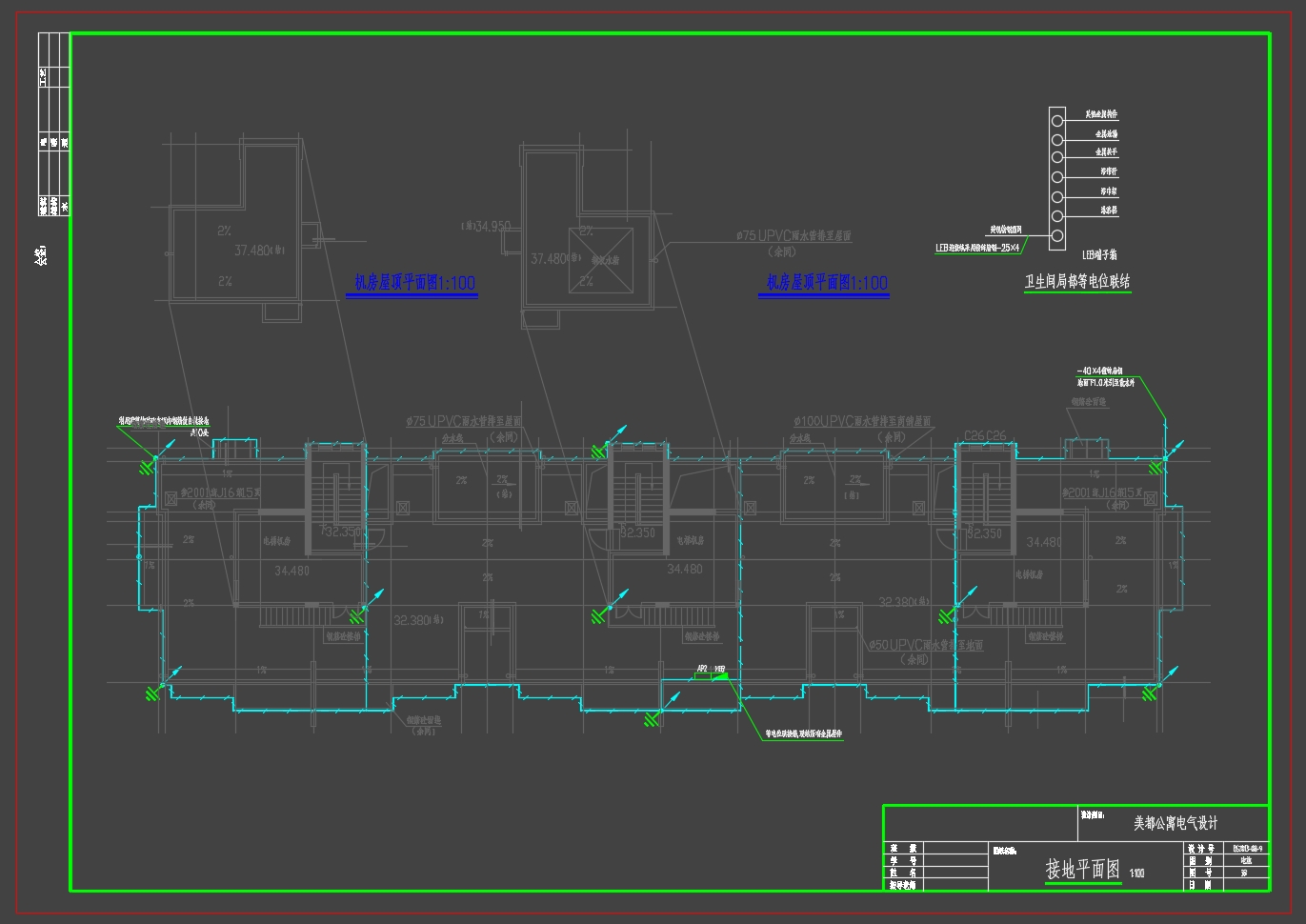
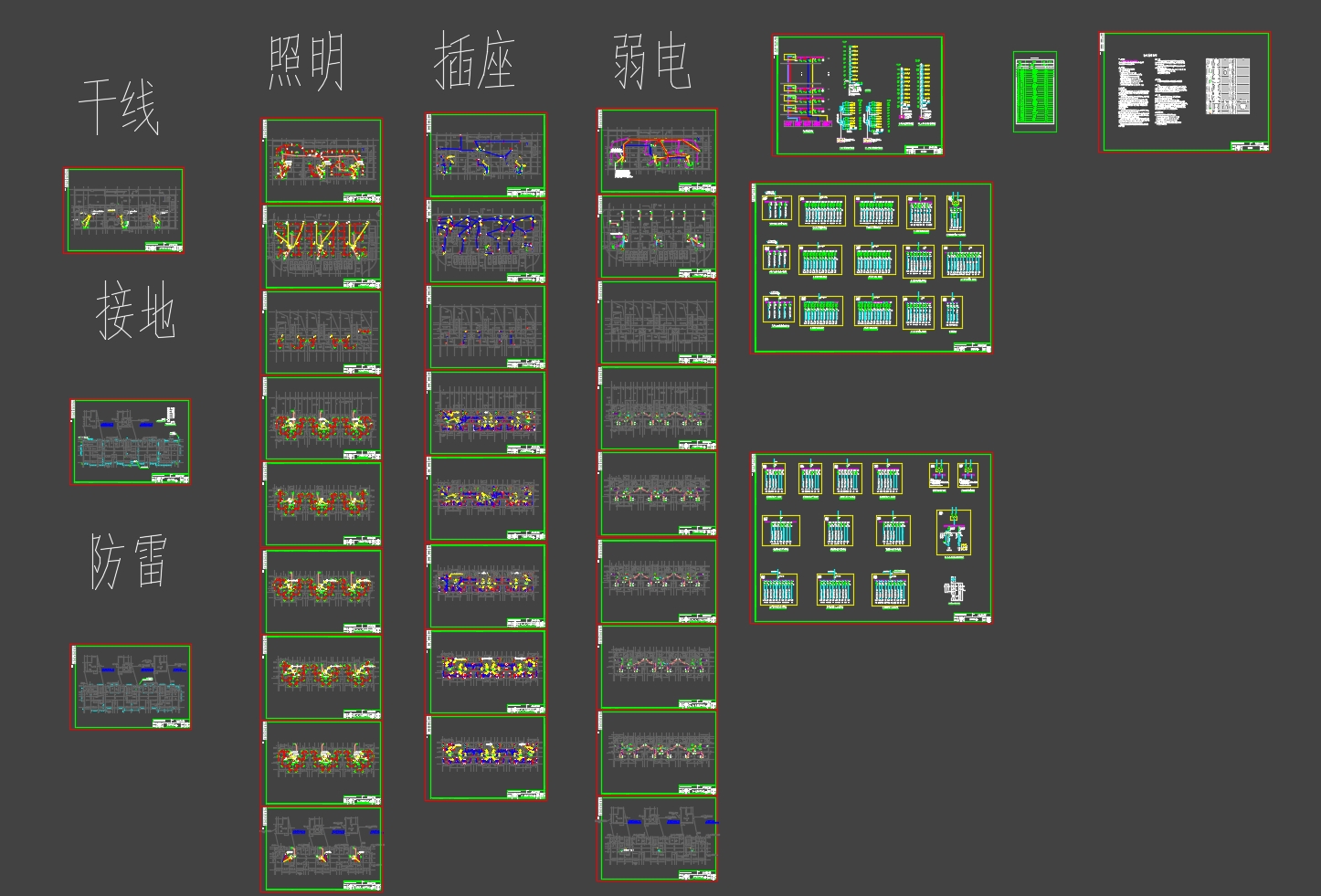 [资料来源:http://doc163.com]
[资料来源:http://doc163.com] 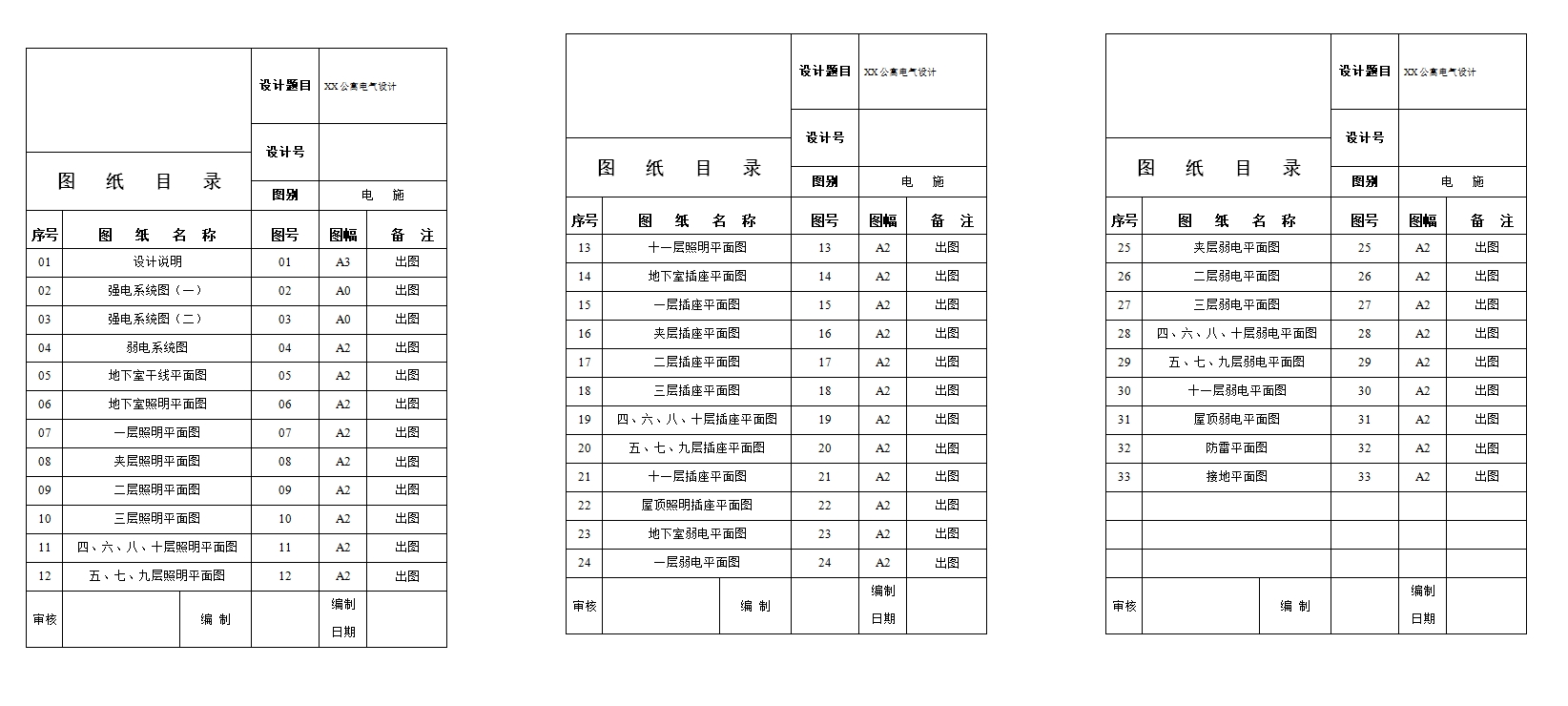

目 录
摘要…………………………………………………………………………………Ⅰ
ABSTRACT………………………………………………………………………Ⅱ
第一章 绪论………………………………………………………………………1
1.1 本工程概况…………………………………………………………………1
1.2 设计概述与目的……………………………………………………………1
1.2.1 设计概述………………………………………………………………1
1.2.2 设计目的………………………………………………………………1
第二章 供配电系统设计…………………………………………………………3 [资料来源:http://www.doc163.com]
2.1 本工程供电设计的要求及负荷分级………………………………………3
2.1.1设计要求………………………………………………………………3
2.1.2 负荷分级及供电要求…………………………………………………3
2.1.3 供配电的初步方案……………………………………………………3
2.2 负荷统计……………………………………………………………………5
2.2.1 每套住宅户型的负荷计算……………………………………………5
2.2.2 每套住宅户型的进户电源相数………………………………………5
2.3 供配电系统中的负荷计算…………………………………………………5
2.3.1 本工程计算需要数据…………………………………………………5
2.3.2 供电系统中负荷计算…………………………………………………7
第三章 照明、插座系统设计………………………………………………19
3.1 概述…………………………………………………………………………19 [版权所有:http://DOC163.com]
3.2 一般照明……………………………………………………………………19
3.1.1 一般照明概述………………………………………………………19
3.1.2 照明设计要求………………………………………………………19
3.1.3 照明灯具选择………………………………………………………20
3.3 应急照明……………………………………………………………………21
3.3.1 应急照明概述………………………………………………………21
3.3.2 应急照明的分类……………………………………………………21
3.3.3 应急电源的设置……………………………………………………21
3.3.4 本工程应急照明设计………………………………………………22
3.4 照度计算……………………………………………………………………23
3.5 插座的选择…………………………………………………………………26 [资料来源:www.doc163.com]
3.5.1 设计原则及要求……………………………………………………26
3.5.2 插座的选择…………………………………………………………26
3.5.3 插座的安装…………………………………………………………26
3.5.4 具体设计要求………………………………………………………26
3.5.5 本工程的具体设计…………………………………………………28
第四章 防雷、接地系统设计………………………………………………29 [来源:http://Doc163.com]
4.1 防雷系统……………………………………………………………………29
4.1.1 民用建筑防雷分类…………………………………………………29
4.1.2 雷击次数计算………………………………………………………29
4.1.3 设计内容……………………………………………………………30
4.2 接地系统……………………………………………………………………30
第五章 有线电视、电话、宽带网络、对讲系统设计…………………32
5.1 有线电视系统………………………………………………………………32
5.2 电话系统……………………………………………………………………33
5.3 宽带网络系统………………………………………………………………33
5.4 可视对讲系统………………………………………………………………34
5.4.1 概述…………………………………………………………………34
[资料来源:Doc163.com]
5.4.2 系统组成……………………………………………………………34
5.4.3 系统结构与功能……………………………………………………34
5.4.4 系统的选择及特点…………………………………………………34
5.4.5 室内分机的选型……………………………………………………35
5.4.6 传输线路……………………………………………………………35
5.4.7 设备的安装…………………………………………………………35
[来源:http://www.doc163.com]
第六章 火灾自动报警与消防联动控制系统设计………………………36
6.1 概述…………………………………………………………………………36
6.1.1 一般规定……………………………………………………………36
6.1.2 系统的形式及设备布置……………………………………………36
6.2 系统设计……………………………………………………………………36
6.2.1 系统选择……………………………………………………………36 [资料来源:Doc163.com]
6.2.2 火灾自动报警………………………………………………………37
结束语………………………………………………………………………………42
参考文献…………………………………………………………………………43
致谢…………………………………………………………………………………44 [来源:http://www.doc163.com]
